Aurelius Hospital - Alor Setar
Designing a modern healthcare experience that combines a sophisticated hotel-like ambiance with the highest standards of medical functionality and patient comfort.
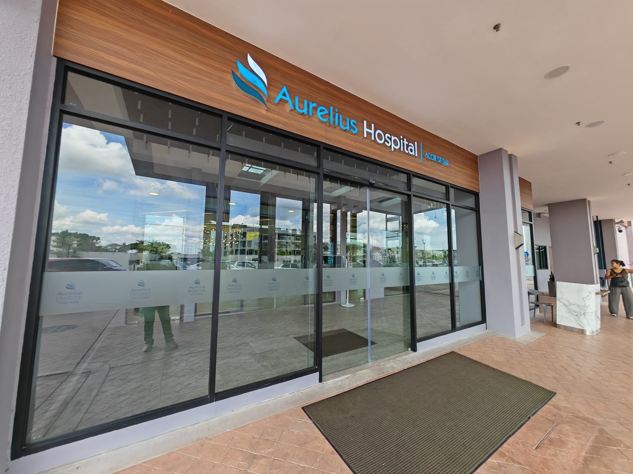
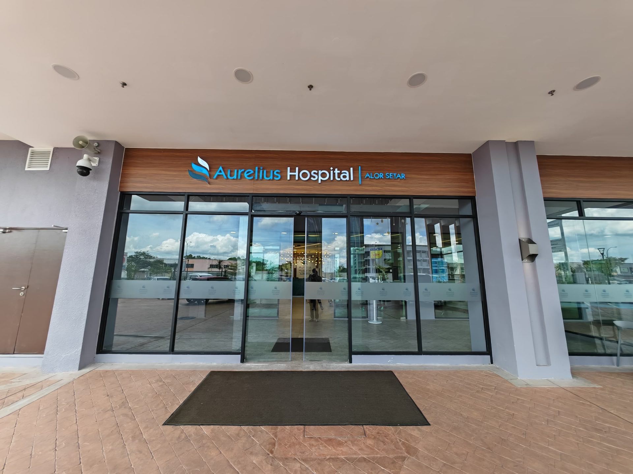
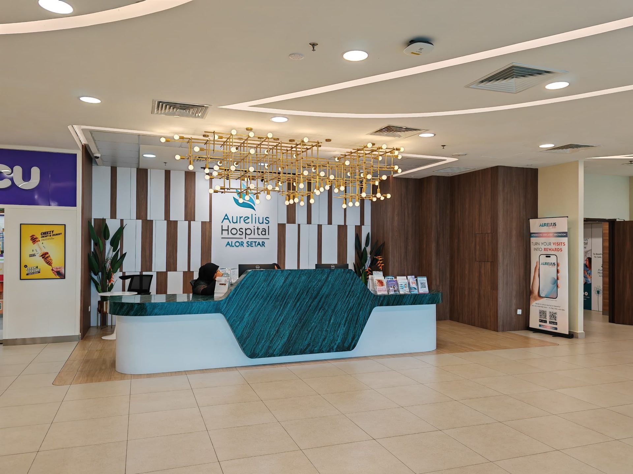
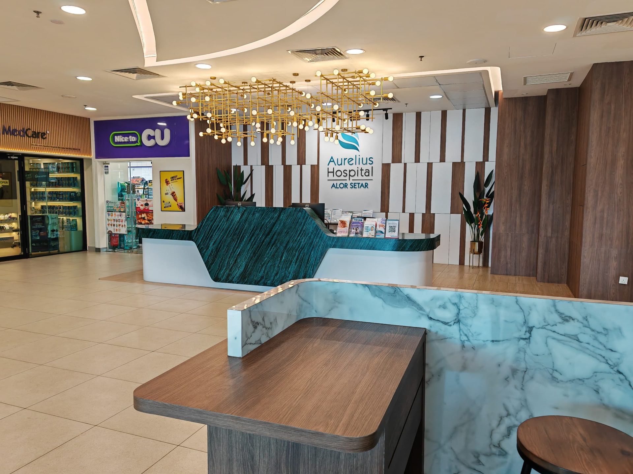
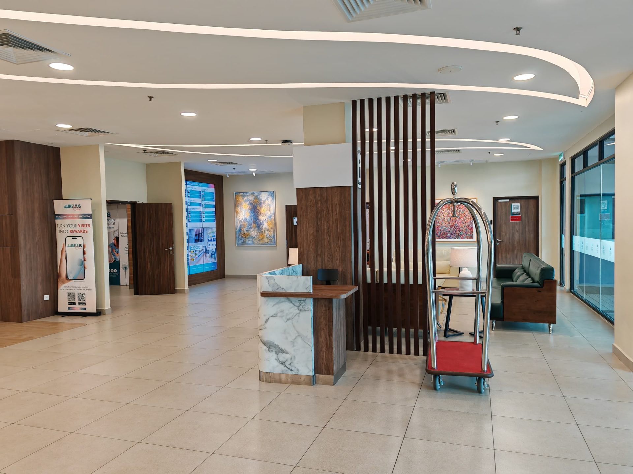
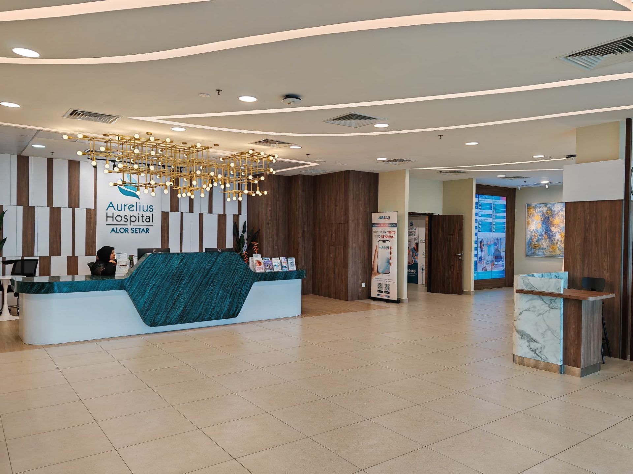
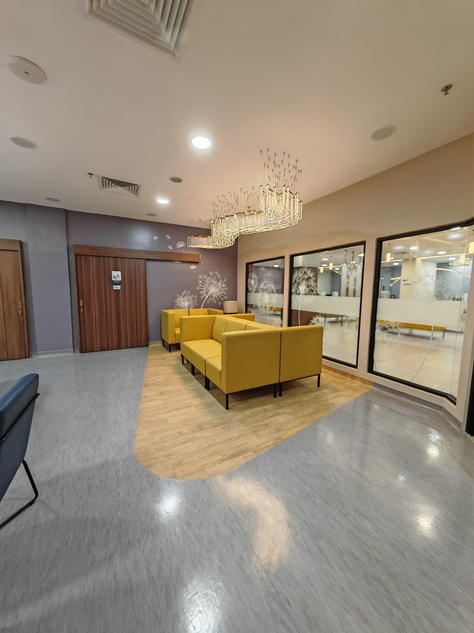
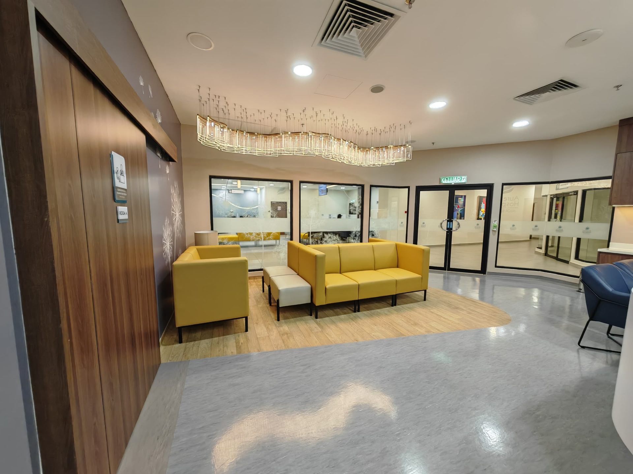
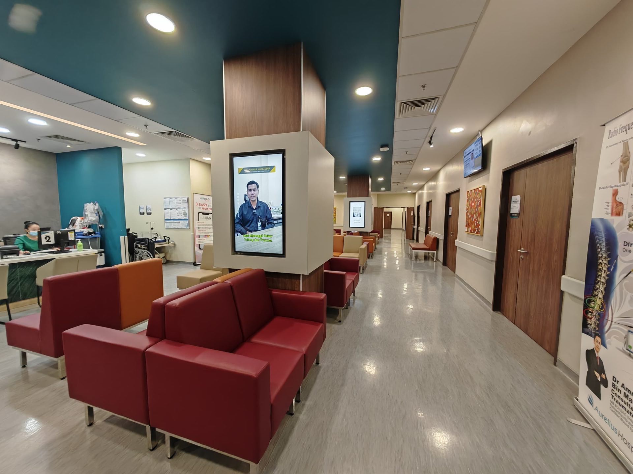
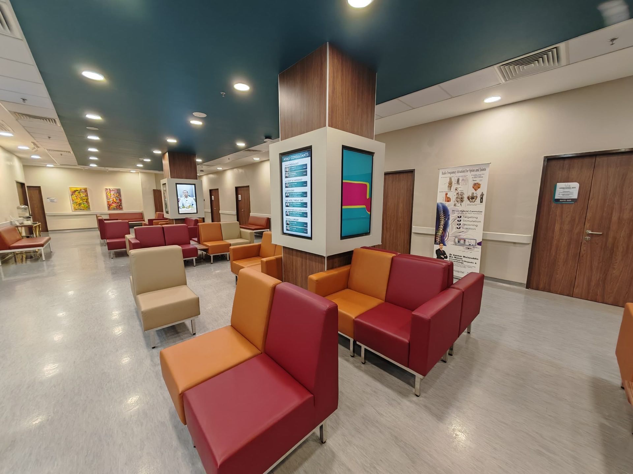
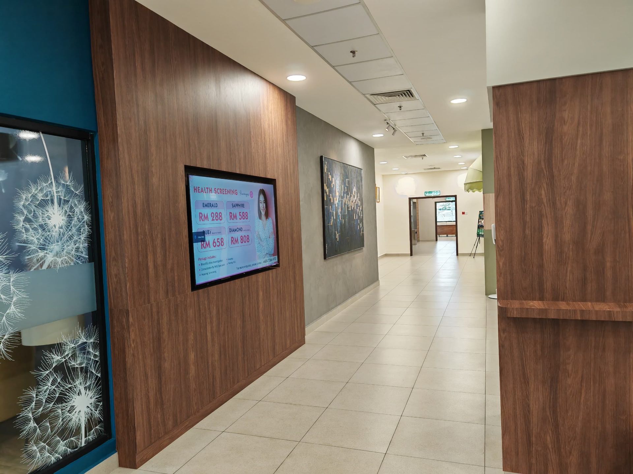
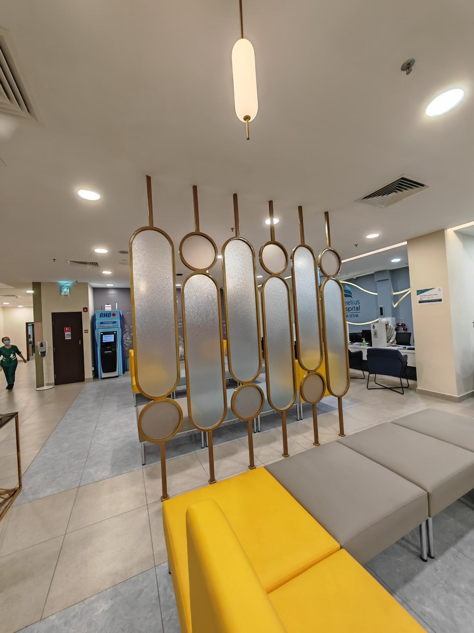
Designing a Modern Healthcare Experience
For Aurelius Hospital in Alor Setar, we were tasked with creating an interior that redefines the traditional healthcare environment. The design concept was centered around hospitality and comfort, aiming to reduce patient anxiety and create a welcoming atmosphere for visitors and staff alike.
The main lobby makes a bold statement with a custom-designed reception counter featuring striking green marble and an intricate, modern chandelier. Materials were selected for durability, hygiene, and warmth — helping to balance clinical needs with a calming aesthetic.
Backed by years of experience serving Malaysia’s leading public-listed companies and healthcare groups, MyDecor Interior brings a refined approach to hospital interior design—balancing brand prestige with functional excellence.
Explore more of our featured projects across Malaysia.
Key Tasks Completed
- Interior design master planning
- Grand lobby and reception area design
- Zoned waiting areas with unique colour schemes
- Custom furniture and feature lighting design
- Bespoke joinery for reception and info counters
- Material and finish selection for durability and aesthetics
- Development of interior wayfinding and signage
- Art and decor curation and placement
- Full project management and site coordination
